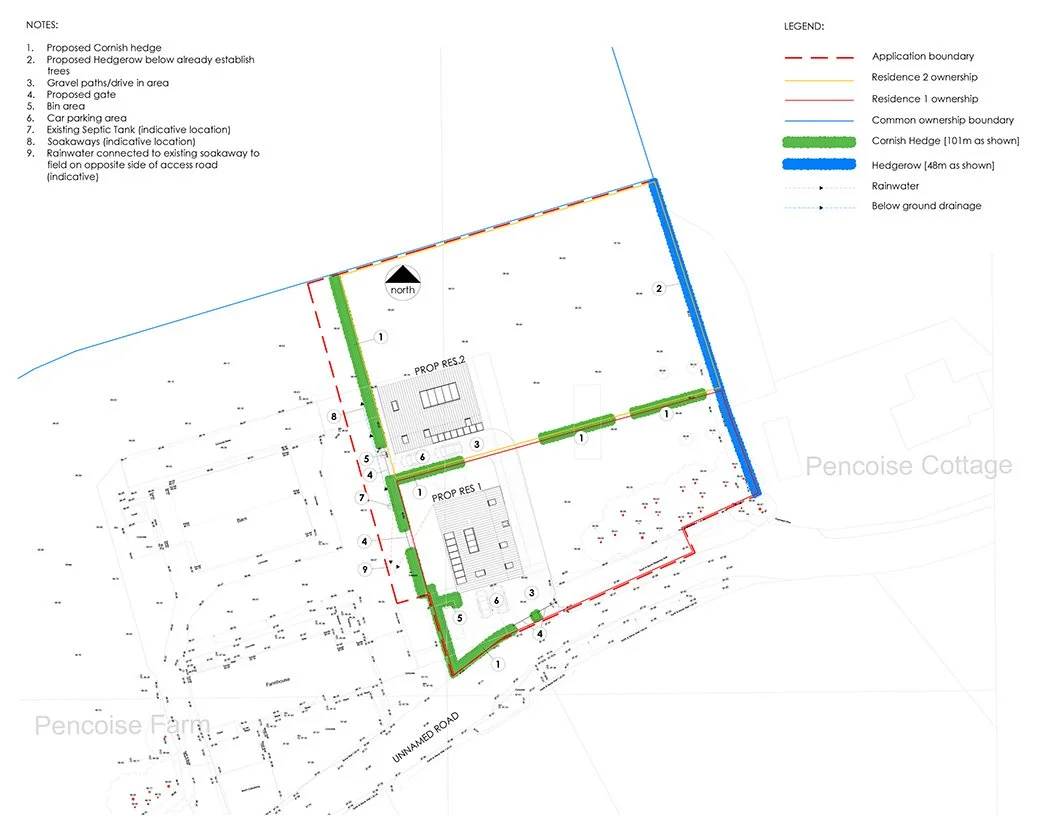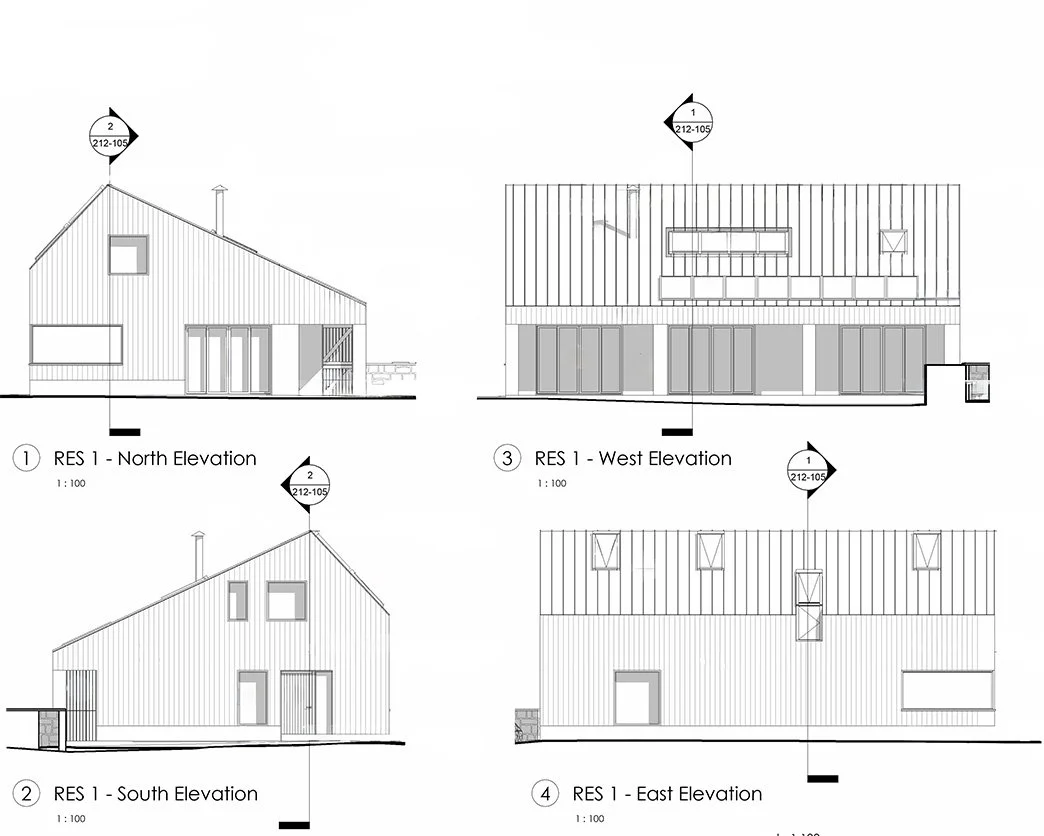Pencoise Farm, Truro
Set within the open farmland of rural Cornwall, this project replaces a disused piggery with two contemporary homes for a pair of siblings. Located adjacent to their parents’ farmhouse, the scheme is rooted in family ties and a shared connection to the land. The rural site offers expansive north-facing views across surrounding fields—an opportunity that shaped the spatial orientation, layout, and architectural approach.
Working from a brief to create two similar homes, the design focuses on simplifying the construction process while allowing for slight variations in layout to suit individual family needs. Materiality takes cues from local agricultural buildings, with vertical timber cladding, standing seam metal roofs, and robust, low-maintenance finishes. These elements help integrate the homes into the rural context while establishing a quiet, confident architectural language.
Key to the design strategy was maximizing natural daylight, optimizing opening positions to frame countryside views, and balancing openness with privacy. Generous glazing to the north captures long-range vistas, while smaller, strategically placed openings ensure private moments within and between each dwelling. Deep overhangs and recessed terraces create shaded thresholds and covered outdoor spaces, encouraging year-round interaction with the landscape.
The layout includes both shared and private outdoor areas. A central communal lawn fosters interaction between households and forms a green heart to the development, while smaller garden enclosures and internal courtyards provide moments of retreat. This balance between community and seclusion was a core aspect of the brief, developed through close collaboration with the clients.
The houses are highly insulated and designed to accommodate renewables from the outset. Photovoltaic panels are incorporated discreetly into the roofscape, with a focus on providing the best value through early decision-making. The design approach supports long-term sustainability while aligning with the families’ lifestyle and budget.
This project demonstrates how a rural self-build can be both architecturally ambitious and deeply personal. By responding to site, context, and family dynamics, the development creates a modern, efficient, and enduring place to live—rooted in its landscape, yet firmly future-facing.








