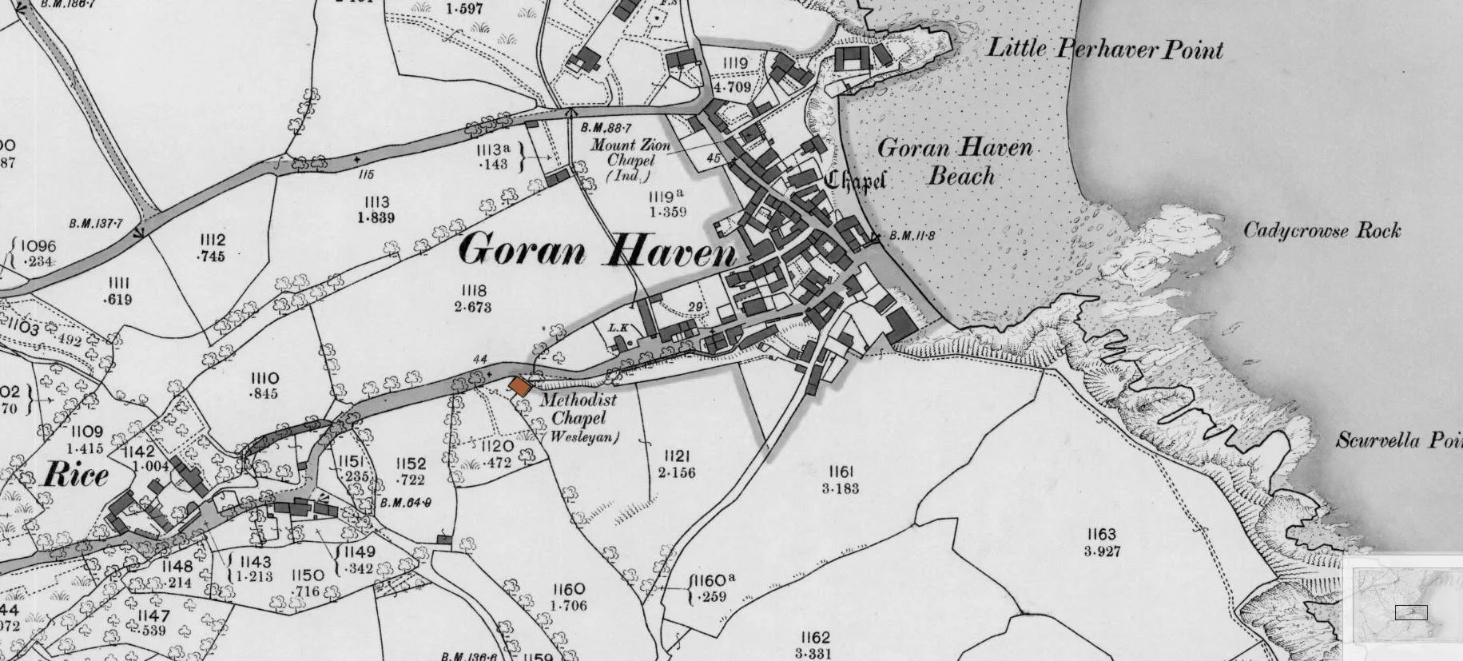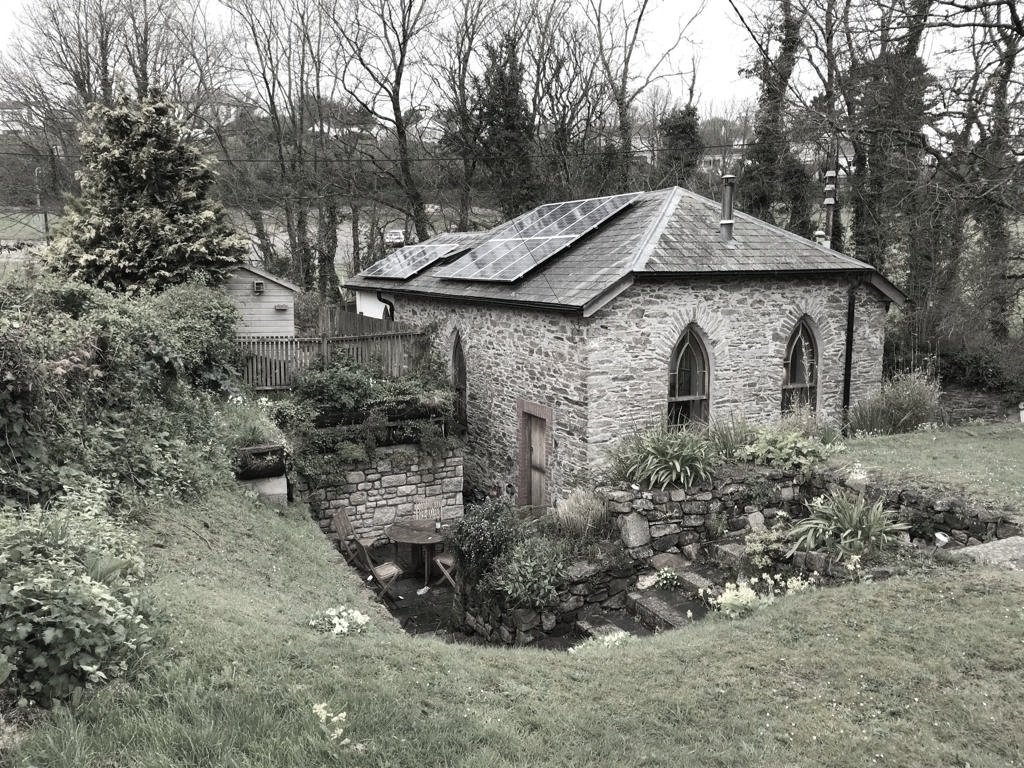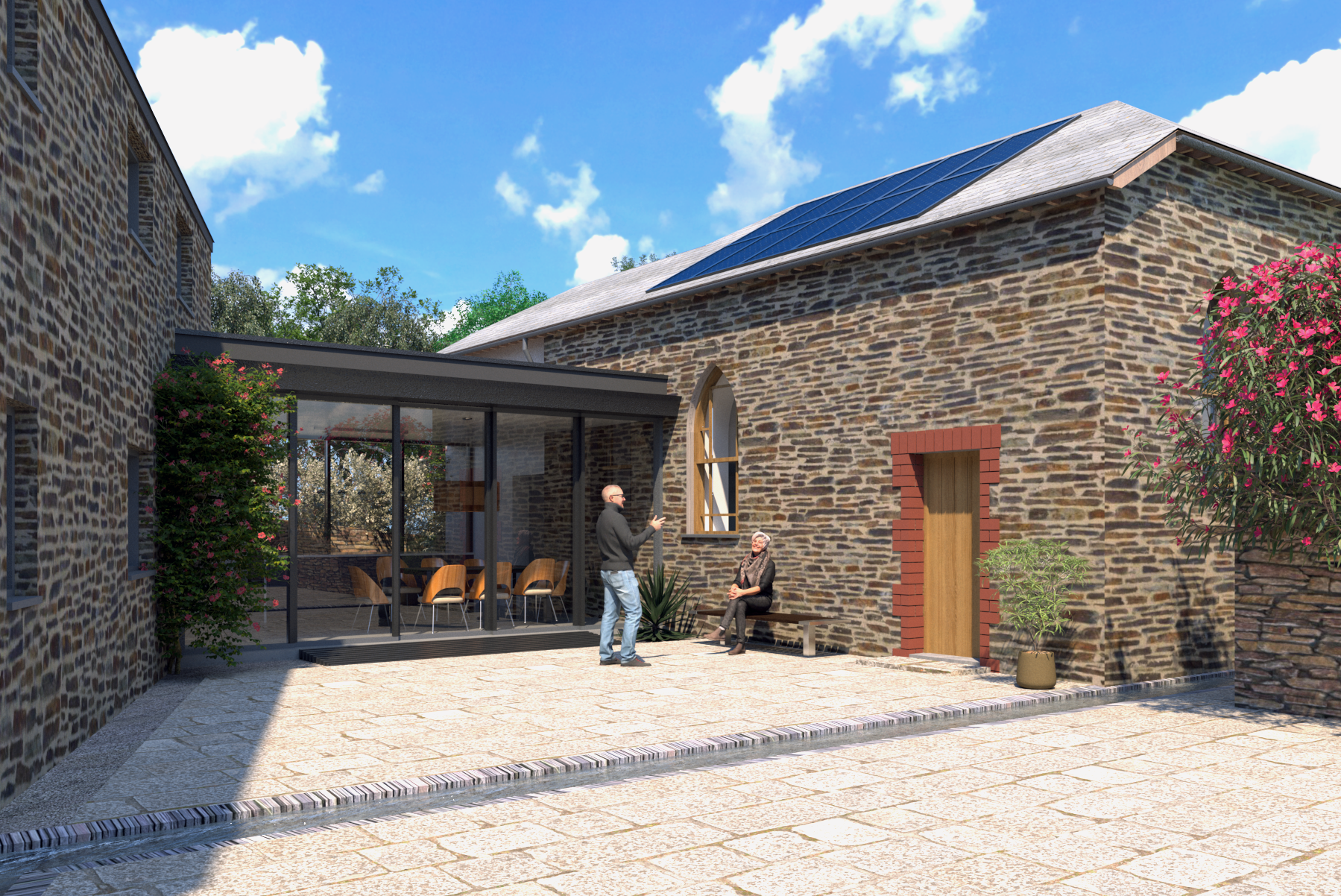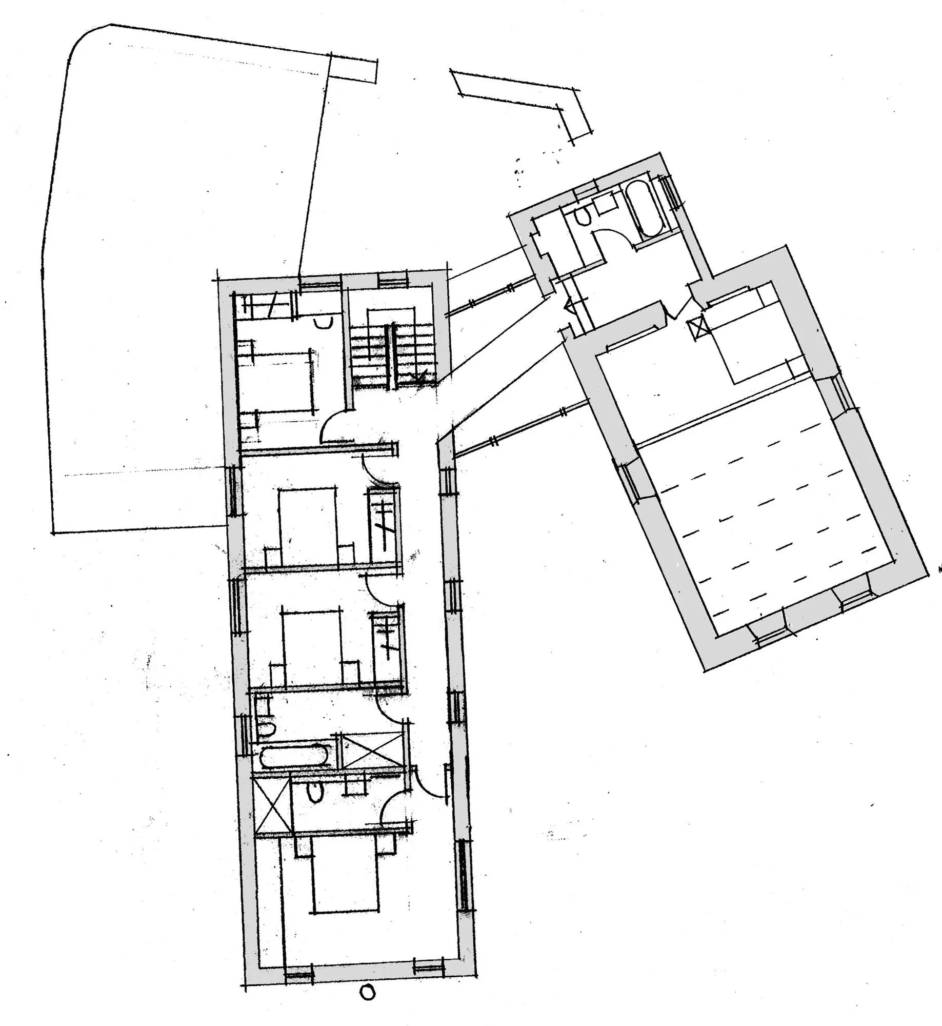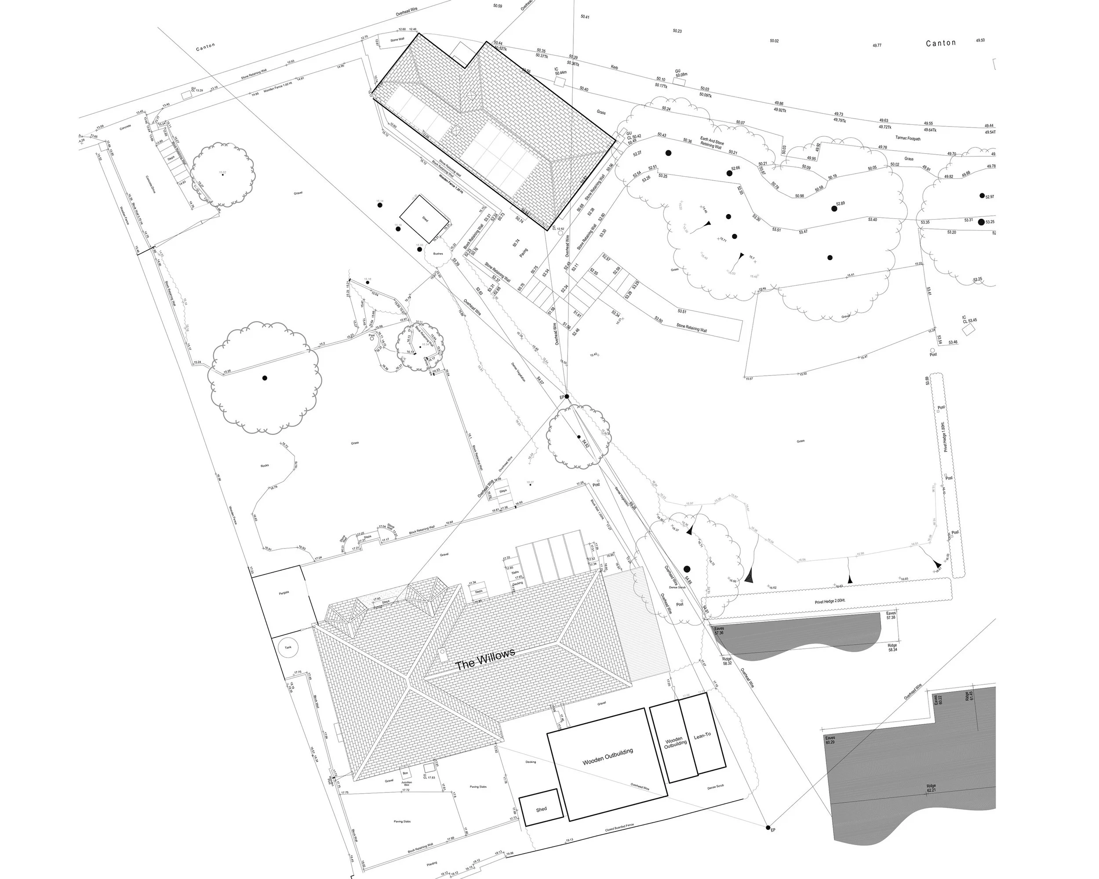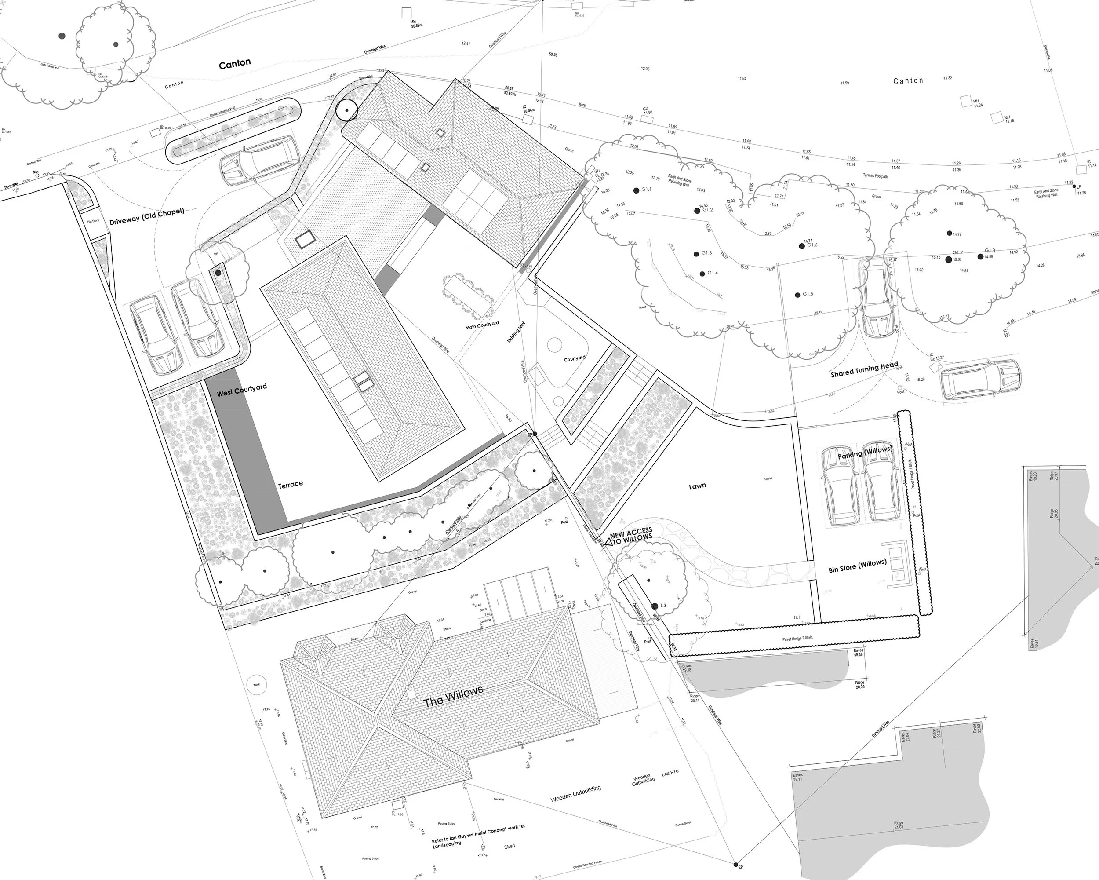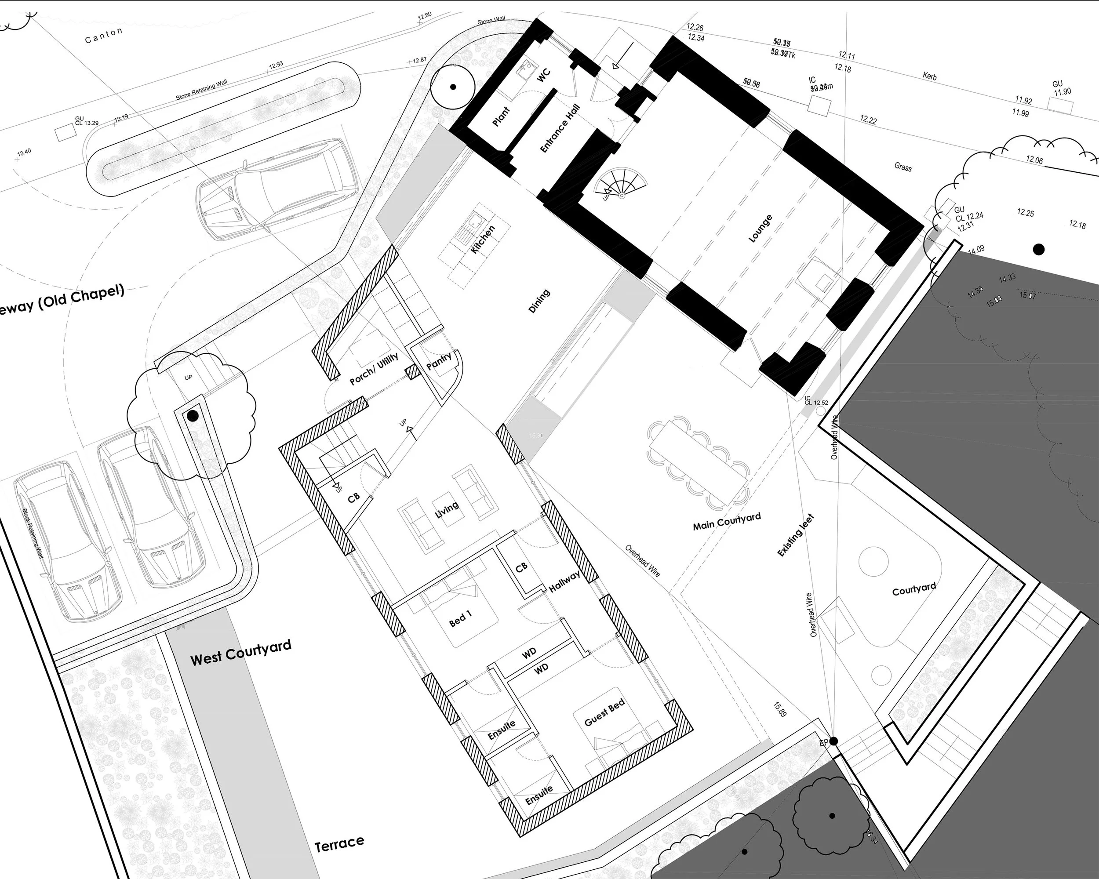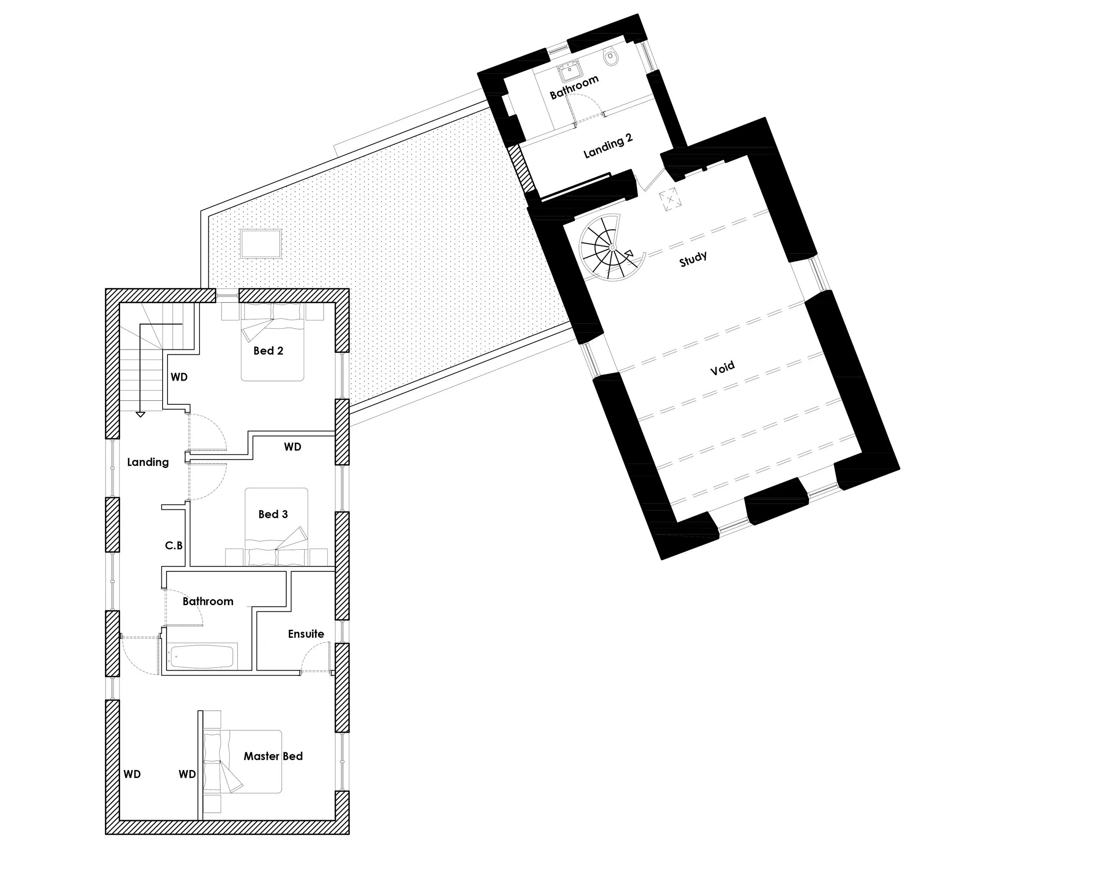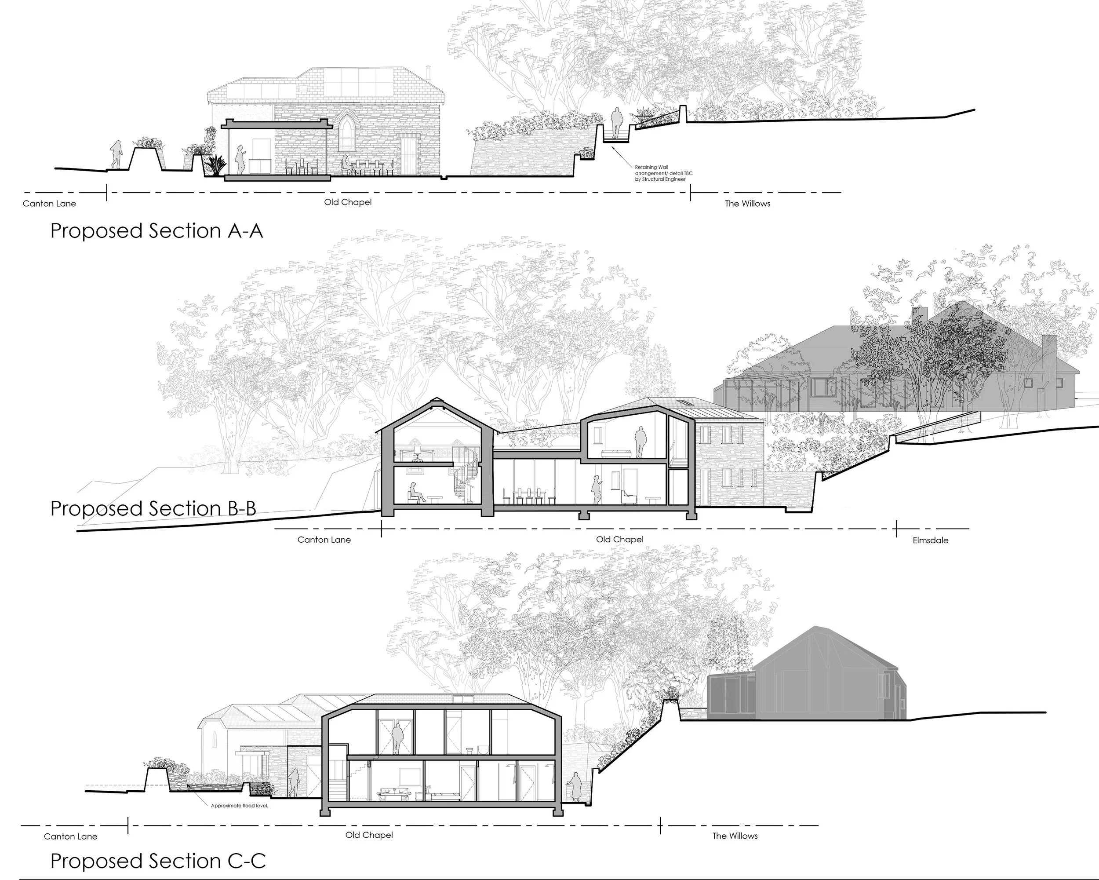The Old Chapel
Set within Gorran Haven’s coastal landscape, an Area of Outstanding Natural Beauty adjacent to the village Conservation Area, a former Methodist chapel is being sensitively extended into a multigenerational home. The project builds upon a 2012 one-bedroom conversion, embedding the architecture more deeply within its cultural and environmental context.
The proposal reinstates the chapel’s original western elevation and replaces a roadside wall with setback Cornish hedging to soften the boundary and enhance pedestrian safety. A new two-storey wing is rotated and recessed to preserve the chapel’s historic prominence. It connects via a glazed link that frames a sheltered courtyard at the centre of the spatial layout.
Materiality draws from local tradition with Cornish stone, slate, and dark metalwork. A green roof allows the new volume to blend into the sloping terrain. Passive environmental strategies are integrated with active systems including ground source heating, solar energy with battery storage, and rainwater harvesting via the site’s historic leet network.
Inside, a central kitchen and dining space opens into the courtyard, creating a series of connected rooms that tie old and new. The scheme reflects a lived-in architecture shaped by contextual response, environmental stewardship and spatial clarity.
1878 Tithe Map
Existing
Proposed
Existing
Proposed
Existing
Proposed

